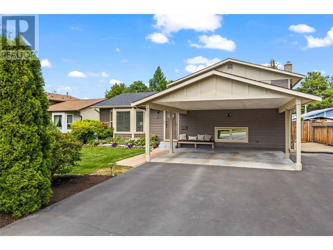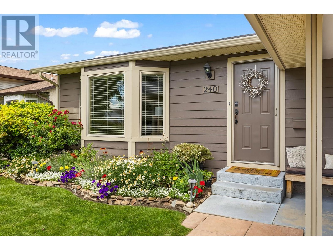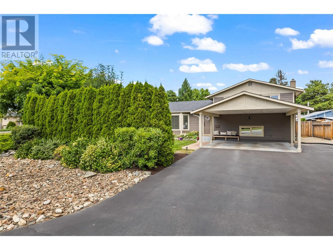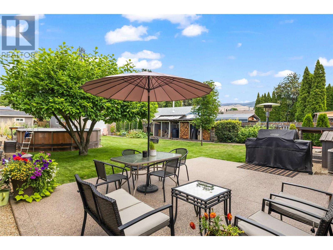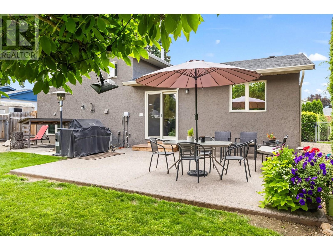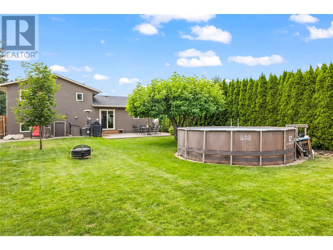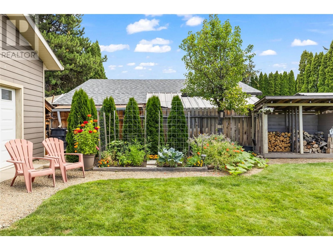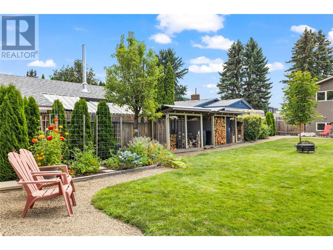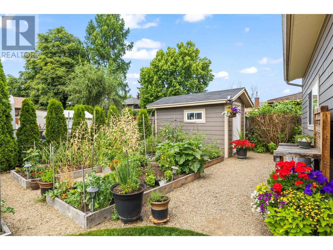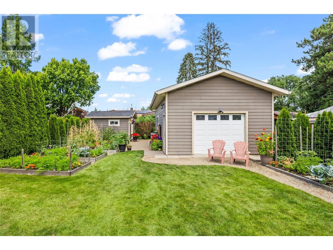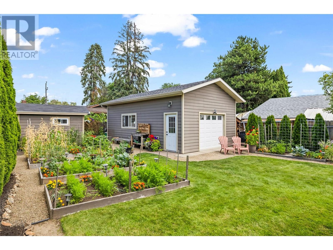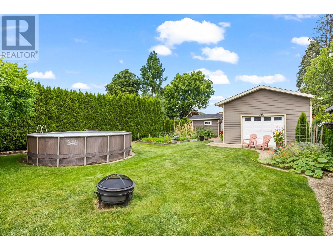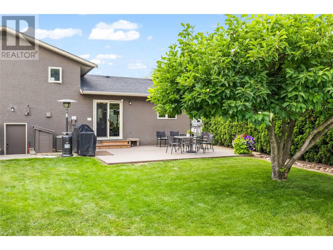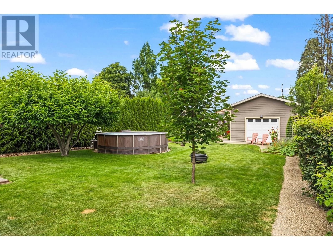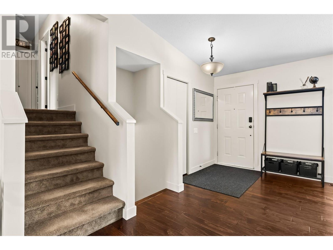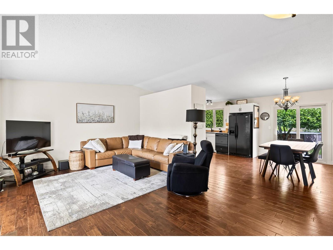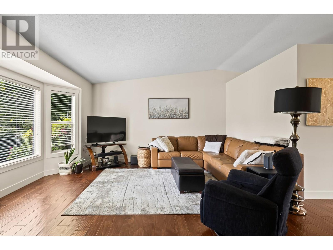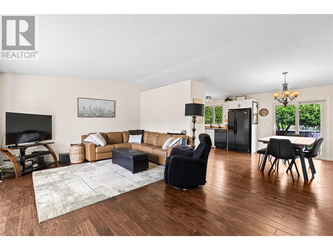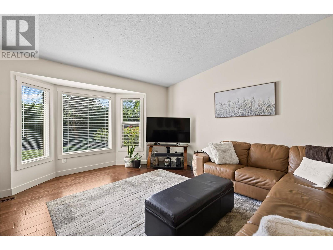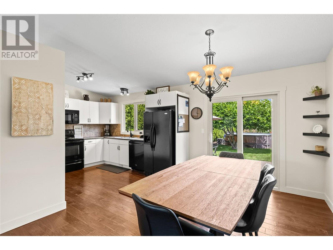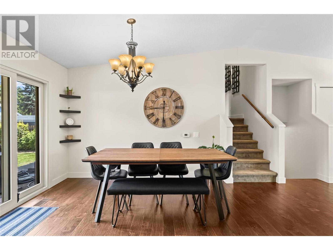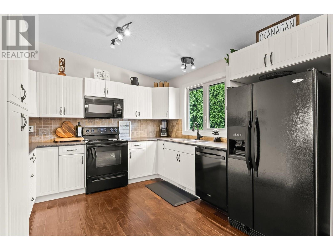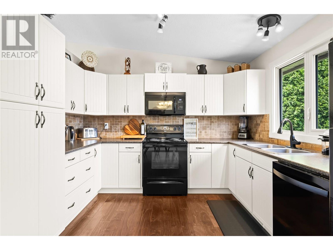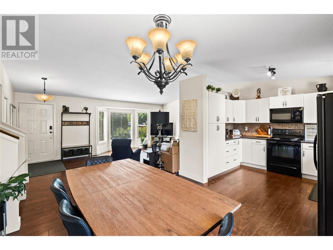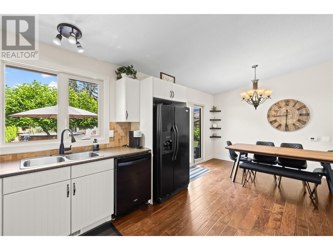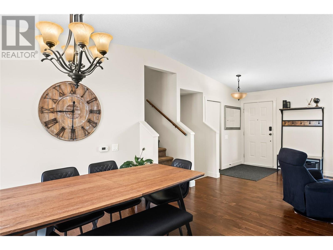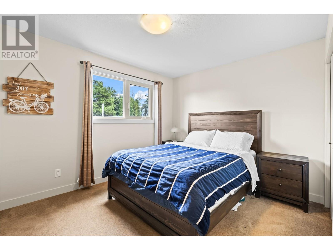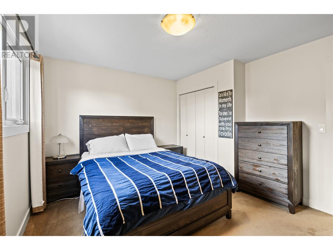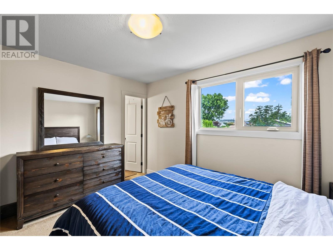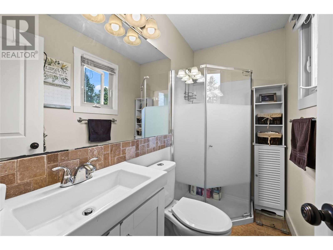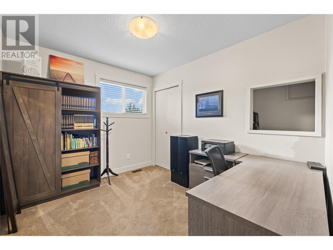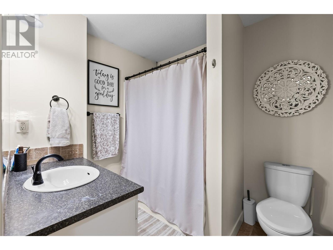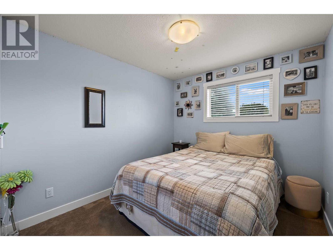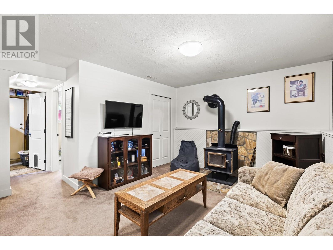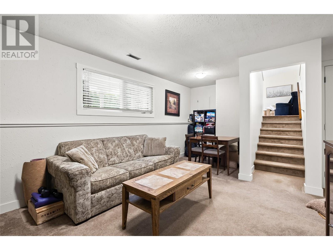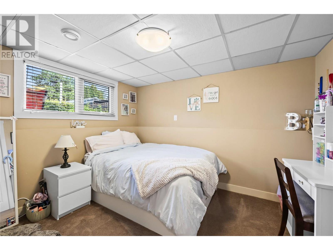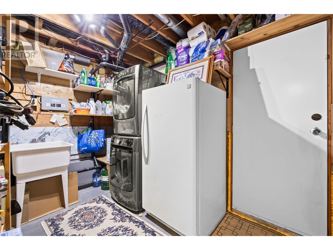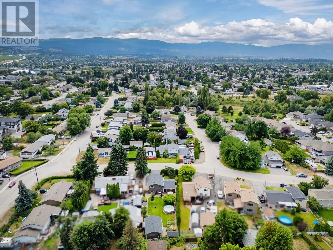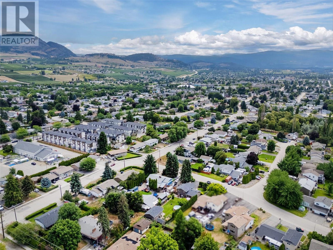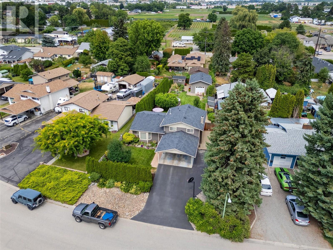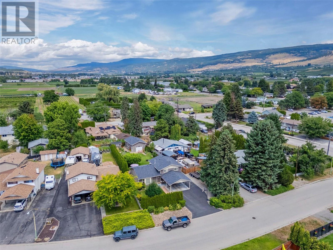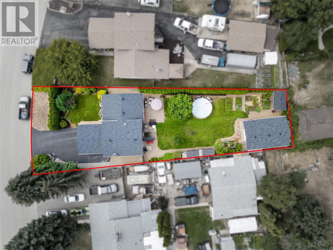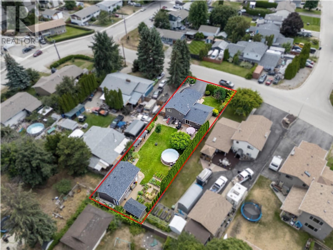4 Bedroom
2 Bathroom
1,730 ft2
Split Level Entry
Above Ground Pool
Central Air Conditioning
Forced Air, Stove, See Remarks
Underground Sprinkler
$919,000
This immaculate, move-in-ready home has been fully renovated and feels like new. Updates include a newer roof, high-efficiency furnace, updated kitchen and bath fixtures, hardwood flooring, new windows, central A/C, and spray foam insulation in the attic for improved energy efficiency. The property features 4 bedrooms, 2 full bathrooms, and a beautifully landscaped, fully fenced yard with room for a future inground pool. Smart, Wi-Fi-controlled underground sprinklers add convenience. Bonus: a detached, insulated, and heated workshop/garage with 220V power—perfect for hobbies, storage, or a home business. Additional parking available for RV or boat. Located in a desirable neighborhood close to parks, shopping, theatres, and YMCA/YWCA. A fantastic opportunity for families seeking space, comfort, and modern upgrades in a great location. (id:23267)
Property Details
|
MLS® Number
|
10356788 |
|
Property Type
|
Single Family |
|
Neigbourhood
|
Rutland North |
|
Parking Space Total
|
3 |
|
Pool Type
|
Above Ground Pool |
Building
|
Bathroom Total
|
2 |
|
Bedrooms Total
|
4 |
|
Appliances
|
Refrigerator, Dishwasher, Range - Electric, Microwave, Washer & Dryer |
|
Architectural Style
|
Split Level Entry |
|
Constructed Date
|
1984 |
|
Construction Style Attachment
|
Detached |
|
Construction Style Split Level
|
Other |
|
Cooling Type
|
Central Air Conditioning |
|
Exterior Finish
|
Stucco, Other |
|
Flooring Type
|
Carpeted, Hardwood |
|
Heating Fuel
|
Wood |
|
Heating Type
|
Forced Air, Stove, See Remarks |
|
Roof Material
|
Asphalt Shingle |
|
Roof Style
|
Unknown |
|
Stories Total
|
3 |
|
Size Interior
|
1,730 Ft2 |
|
Type
|
House |
|
Utility Water
|
Irrigation District |
Parking
|
See Remarks
|
|
|
Carport
|
|
|
Detached Garage
|
1 |
Land
|
Acreage
|
No |
|
Landscape Features
|
Underground Sprinkler |
|
Size Irregular
|
0.23 |
|
Size Total
|
0.23 Ac|under 1 Acre |
|
Size Total Text
|
0.23 Ac|under 1 Acre |
|
Zoning Type
|
Residential |
Rooms
| Level |
Type |
Length |
Width |
Dimensions |
|
Second Level |
Full Bathroom |
|
|
7'11'' x 6'9'' |
|
Second Level |
Full Ensuite Bathroom |
|
|
7'11'' x 4'1'' |
|
Second Level |
Bedroom |
|
|
10'4'' x 9' |
|
Second Level |
Bedroom |
|
|
10'4'' x 9' |
|
Second Level |
Primary Bedroom |
|
|
11'3'' x 12'5'' |
|
Second Level |
Dining Room |
|
|
11'3'' x 8'8'' |
|
Basement |
Storage |
|
|
7' x 3' |
|
Basement |
Laundry Room |
|
|
11'1'' x 8'4'' |
|
Basement |
Recreation Room |
|
|
19'10'' x 11'6'' |
|
Basement |
Bedroom |
|
|
9'5'' x 11'3'' |
|
Main Level |
Kitchen |
|
|
11'1'' x 11'5'' |
|
Main Level |
Living Room |
|
|
20'8'' x 14' |
Utilities
|
Cable
|
Available |
|
Electricity
|
Available |
|
Natural Gas
|
Available |
|
Telephone
|
Available |
|
Sewer
|
Available |
|
Water
|
Available |
https://www.realtor.ca/real-estate/28645559/240-hillaby-avenue-lot-lot-6-kelowna-rutland-north

